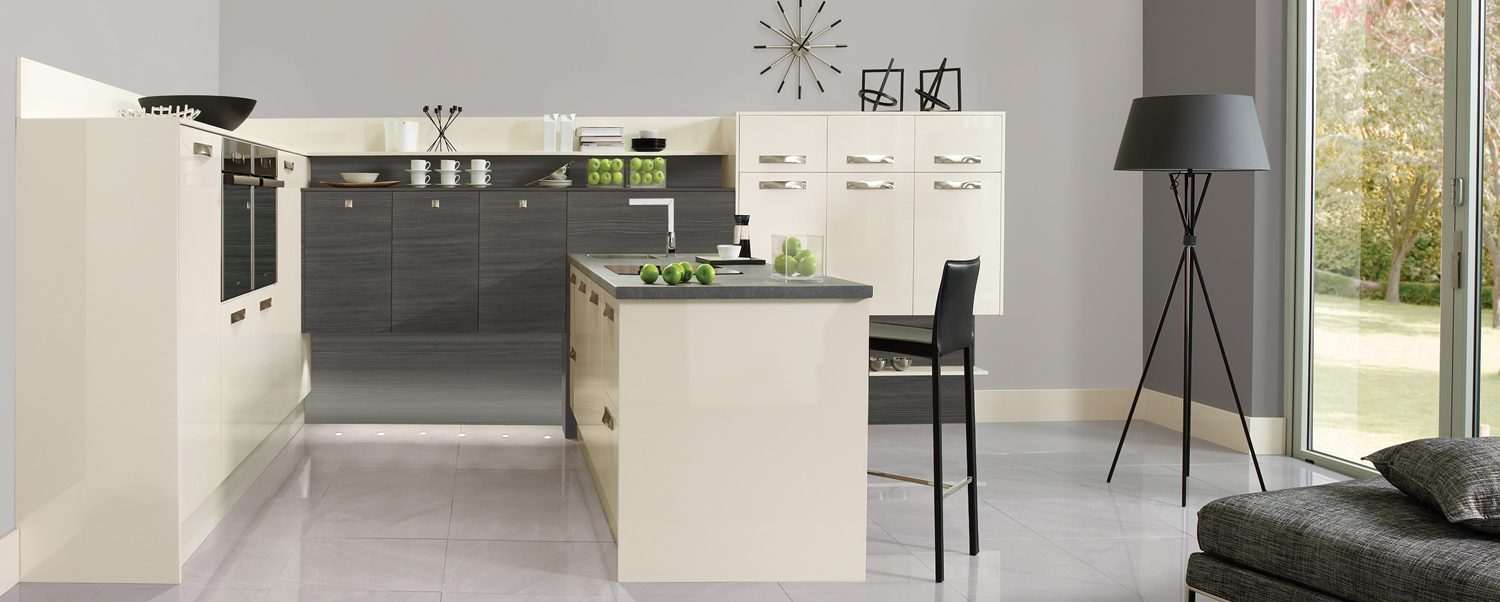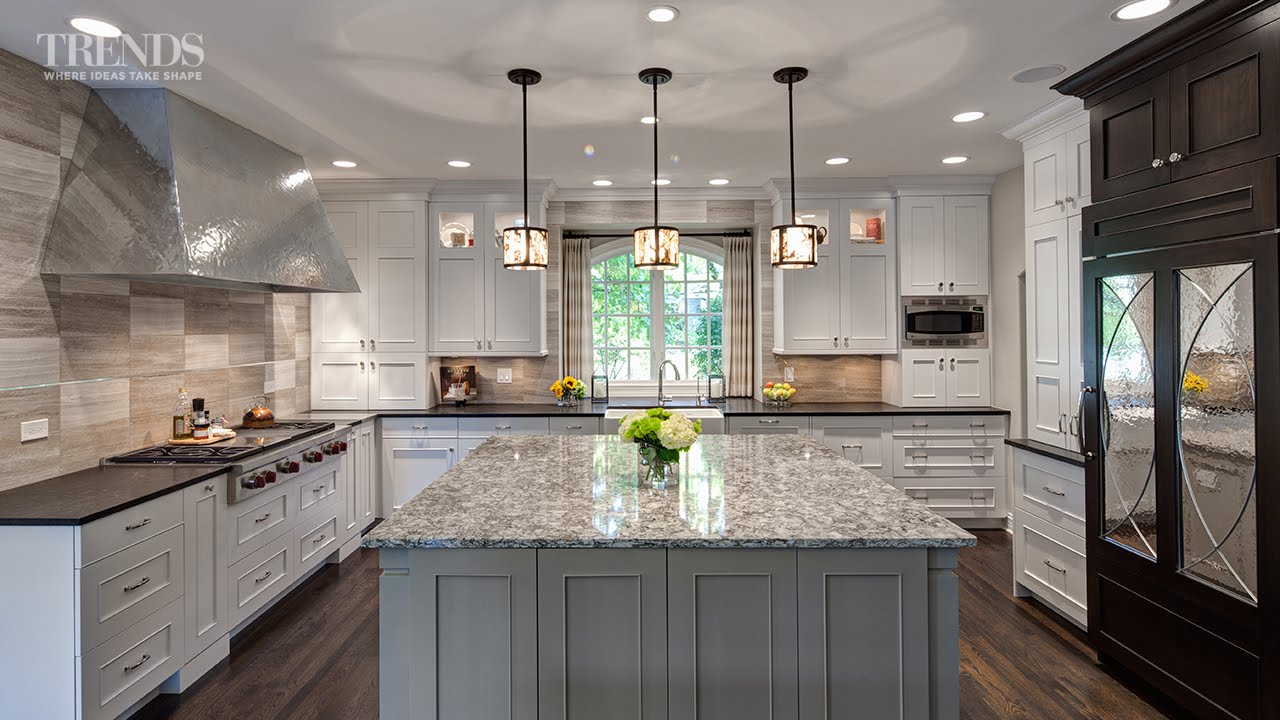House & Home Stylist Reiko Caron and Builder Dave Depencier talk kitchen designs in the seventh installment of the Home Kitchen Design series. They visit a 1400 sq. ft. two-bedroom open concept home in Dresden, Ontario, where they continue their step-by-step process to building a new kitchen.
Now, the team will tackle all the hook ups needed to make this kitchen functional, efficient, and well-lit.
You may think that choosing a kitchen sink and faucet is an easy decision; but it’s very important to get this duo right. The type of sink you choose will dictate the type of faucet, how the countertop is formed, and how all 3 are installed, so changing your mind later can be a big deal.
First, decide if you want to go with a single or multi-bowl option (http://bit.ly/2hoNjze). You also want to consider if you want a drop-in, under mount, or apron front sink; and the material you want the sink to be; whether it’s stainless steel or granite composite.
The sink we used is a stainless steel apron front design (http://bit.ly/2hublcn) which is under mounted below the countertop with the front panel revealed, adding to the kitchen’s country look.
When it comes to faucets, there are a few things to consider; such as, do you want a 1, 2, 3, or more hole installation (http://bit.ly/2gF6cKf). When you choose an undermount sink, you can have any faucet configuration because install applies to the countertop.
For this faucet, our team decided to go with a single hole (http://bit.ly/2gLH4EK). It does have the option of putting on the plate as well as the soap dispenser; but we decided to go with a nice clean look. Many people like the high-arc spouts because this allows for better clearance for large pots and platters.
It is extremely important to hire a licensed trade, especially when you get into plumbing and electrical. Sometimes people have a misconception that they save all kinds of money by doing things themselves. There’s a reason why trades are licensed to do certain items like plumbing and electrical. They’re trained to follow current by-laws and codes and you need a permit for that kind of thing.
There are many ways to introduce natural and artificial light into your kitchen. Daylight is a tremendous asset (http://bit.ly/2gF7nZW). Depending on the size of your space, you may want a mix of fixtures such as recessed lights, pendants, and even strip lights under the cabinets (http://bit.ly/2gNtySK). One of the biggest things to consider, is using LED lighting. Not only is it saving you energy and hydro costs, but they also last a long time and barely emit any heat.
Recessed lights are unobtrusive and fit any design scheme, whereas suspended lighting should complement the look of your room. Hang them 30-36in above a tabletop or a counter.
It’s also nice to have everything on dimmers as well, so if you entertain or you want to dine, you don’t have to have bright lights on all the time.
For the under-cabinet lighting, we used LED strip lighting (http://bit.ly/2hoNdaE). It’s very versatile, and you can cut it right to length, so you get the exact length you need. It’s like a piece of tape; you just peel off the back and stick it in place. There’s many different spots you can put it, whether it’s at the front of the under-cabinet or the back to show off the tile.
Be sure to consult a licensed electrician if your kitchen requires any kind of specialized wiring.
Appliances these days come with more and more convenient features. You can customize them to suit your cooking style, mix and match fuels, and save energy (http://bit.ly/2gFcIRf).
It’s very important to have ventilation above the stove. The most important thing is to make sure you have it at least the width of your stove. The height requirement anywhere between 24 to 30 inches is recommended.
Range Hoods (http://bit.ly/2hK3MPx) are rated by the amount of air they can move in cubic feet per minute, or CFM.
To calculate what we needed, we took the total heat output of all the gas burners and divided by 100; and our case that means a minimum of 401 CFM (http://bit.ly/2j5mJrT).
If appliances are the right depth, the right scale, and sensibly located, they’ll blend in nicely into the design of the room.


